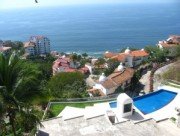Loft unit has unusual layout
138 PRINCESS ST., NO. 1101, TORONTO
ASKING PRICE $549,900
SELLING PRICE $530,000
TAXES $2,131 (2010)
DAYS ON THE MARKET 57
LISTING AGENT Edwin Brdlik, Toronto Lofts Realty Corp.
The Action: There were about 40 showings of this one-bedroom plus den double corner suite in a relatively new high rise just a few blocks east of the St. Lawrence Market.
What They Got: This sub-penthouse unit in the East Lofts was designed with about 850 square feet of living space, engineered wood floors, nine-foot ceilings and walls of windows.
Sliding glass doors enclose the den from the living and dining area, which has an open galley-style kitchen in one corner, a walkout to a Juliet balcony and windows facing north primarily and west.
On the opposite end of the unit, there is a gas outlet on the south-facing balcony, which is visible through the bedroom and accessible from the long foyer.
Modern conveniences include a three-piece bathroom, stacked laundry machines and stainless steel appliances, plus a locker and parking. The monthly fee is $370.
The Agent’s Take: “There are only four units like this in the building,” agent Edwin Brdlik says.
“Typically, corners are divided up so you get to the end of a hallway and you have a unit on the left side and one on the right side. This is actually one unit on the whole end of the building, so you have south, west and north views.”
As a result of this layout, nearly every room has natural light. “Many units this size also do not have windows in the bedroom, so this being the end unit, you get a nice window wall in the bedroom,” Mr. Brdlik adds.




